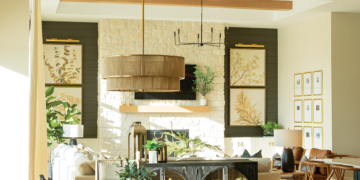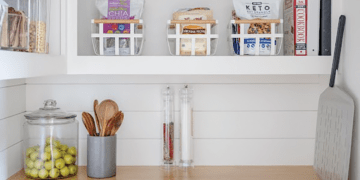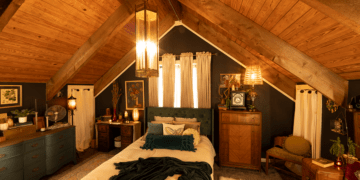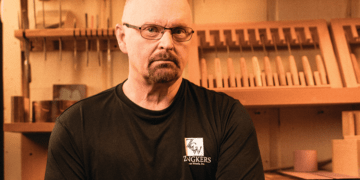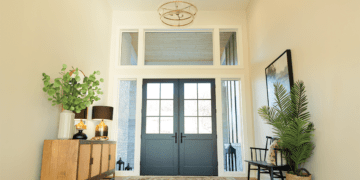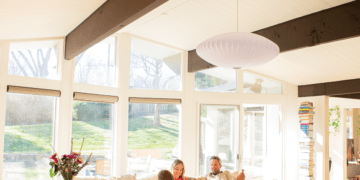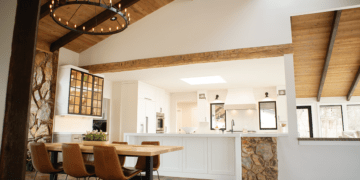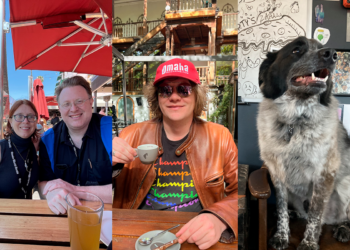The main intention of this home renovation was to take a dated, compartmentalized floor plan and turn it into an open, functional space for aging in place. This would enable the clients to feel comfortable and safe in their home for many years to come.
The kitchen was reconfigured, bringing it forward 10 feet, while the butler’s pantry, laundry room, and mud room were relocated behind the kitchen, separating the common areas from work spaces.
The primary bath, with an odd layout, was not functional for these aging homeowners and needed restructuring as well. The large tub was removed, and a walk-in shower put in its place. The original shower location was turned into a walk-in stool area and outfitted with grab bars. And the lighting temperature and spa-like colors used in the bathroom helped the clients see with more clarity.
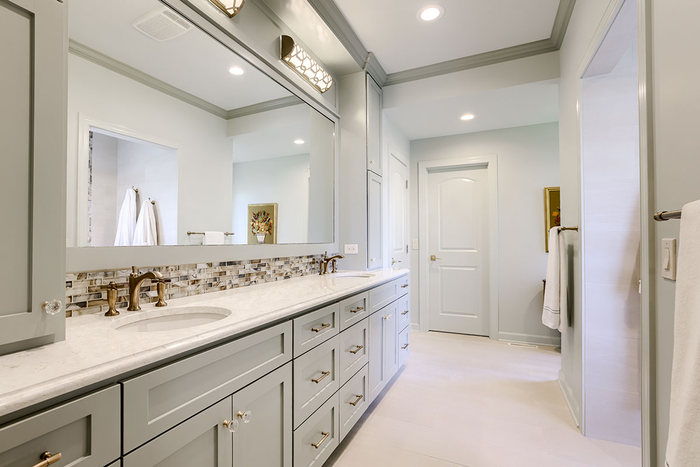
Photo by Amoura Productions
The fireplace wall that separated the hearth room and great room was removed, creating more flow for daily living, and several types of flooring were replaced with a rich hardwood throughout the main level to give the home a cohesive feel.
The homeowners did not want a typical gray home, but instead opted for a soft color palette, establishing a gallery effect for our client’s historic art collection.
The design challenge throughout this project was finding a way to connect the old elements and the new. Light fixtures played a big role in this solution. The client’s antique light fixture was incorporated along with new fixtures that played into the transitional theme.
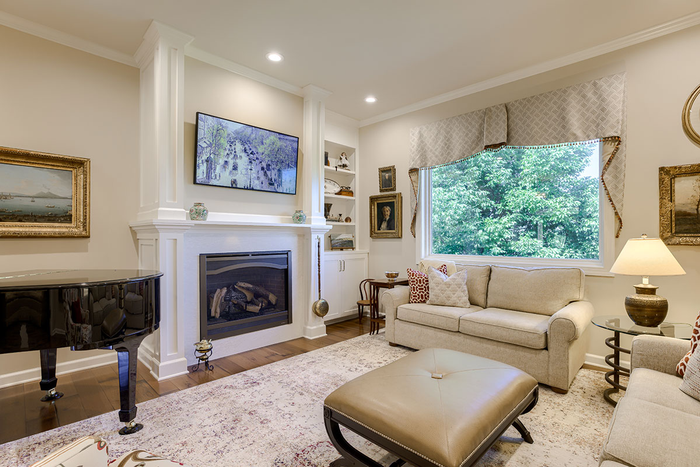
Photography by Amoura Productions
Special thought was paid to using integrated lighting as well. Lights were added to the toe kicks in the kitchen and primary bath to highlight circulation paths and aid in way-finding, and under-cabinet lighting and strategically placed can lights were installed to provide greater task lighting.
Another component of aging in place is having the appropriate passage widths. All the interior doors were made ADA compliant, and all hallways were oversized to allow wheelchair use in the future, if needed.
This newly renovated main level became the perfect transitional space, combining new features and heirlooms. The clients are now able to age in place without fear while enjoying an elegant, more functional home.
Meet the Interior Designer
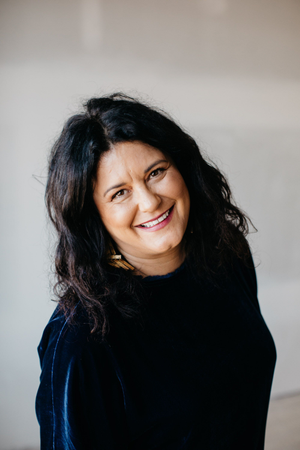
Julie Stanek
ASID, NCIDQ, The Interior Design Firm
Stanek grew up in Omaha and attended the University of Nebraska-Lincoln, earning her B.S. in architecture with an emphasis in interior design. She has been with The Interior Design Firm for 28 years and has received several ASID awards for residential and commercial design. Stanek likes to golf, travel, and hang out with her husband, newly married daughter, and son-in-law.
Meet the Interior Designer
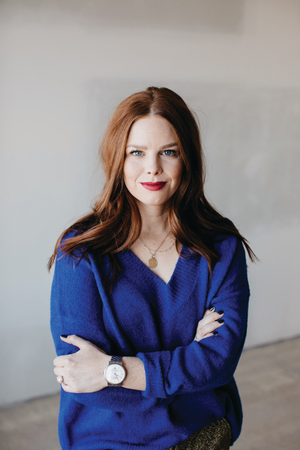
Liz Lempka
ASID, NCIDQ, The Interior Design Firm
Lempka was born, raised, and educated in Lincoln, Nebraska, where she attended UNL for her degree in interior design. After graduation, she moved to Omaha and joined The Interior Design Firm. She is proficient in Auto CAD, Revit, Photoshop, and Illustrator, enabling her to generate creative solutions no matter the project’s size. Outside of work, Lempka enjoys spending time with her husband, new baby, and pup Nigel.



