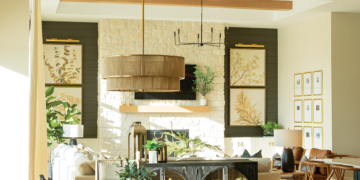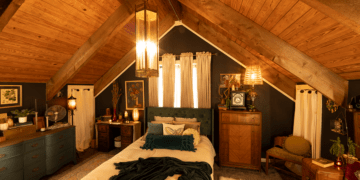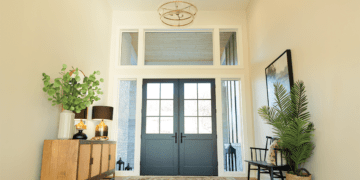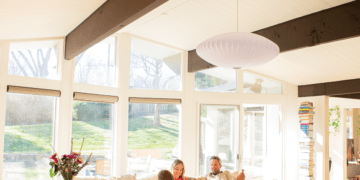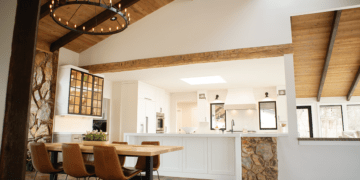Our clients’ unfinished basement served as a blank slate to create a space that showcases their style and allows them to entertain year-round.
The biggest challenge on this project was to make this space feel like an extension of the main floor of the home. With this being a basement, we wanted to make it light, airy, and fresh. We removed three stationary windows and had them replaced with a 9-foot-tall by 12-foot-wide sliding glass door system to allow in as much natural light as possible.
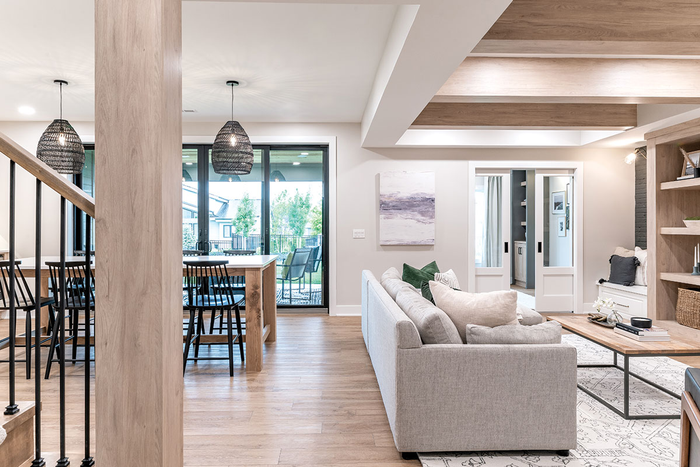
Photo by Mandy McGregor
We created an open concept plan, allowing the main spaces to flow seamlessly. The lounge stays completely visible to the main areas with the use of a glass pocket doors. The doors can be closed as needed, yet still allow natural light to enter from the main living space.
The kitchen-area island acts as the perfect gathering space for family and friends. This piece was custom made by a local carpenter constructed out of local barn wood from Iowa. The island is centered adjacent to the sliding door system to flawlessly connect the interior and exterior spaces when doors are open, as weather allows.
The wine room is neatly tucked under the stairs, making great use of a space that is typically forgotten. With our space limitations in the bar, we wanted to use every inch of room for storage and display. We added a custom glass wall and door to make this bar area a showcase while keeping the room closed off from the children in the family.
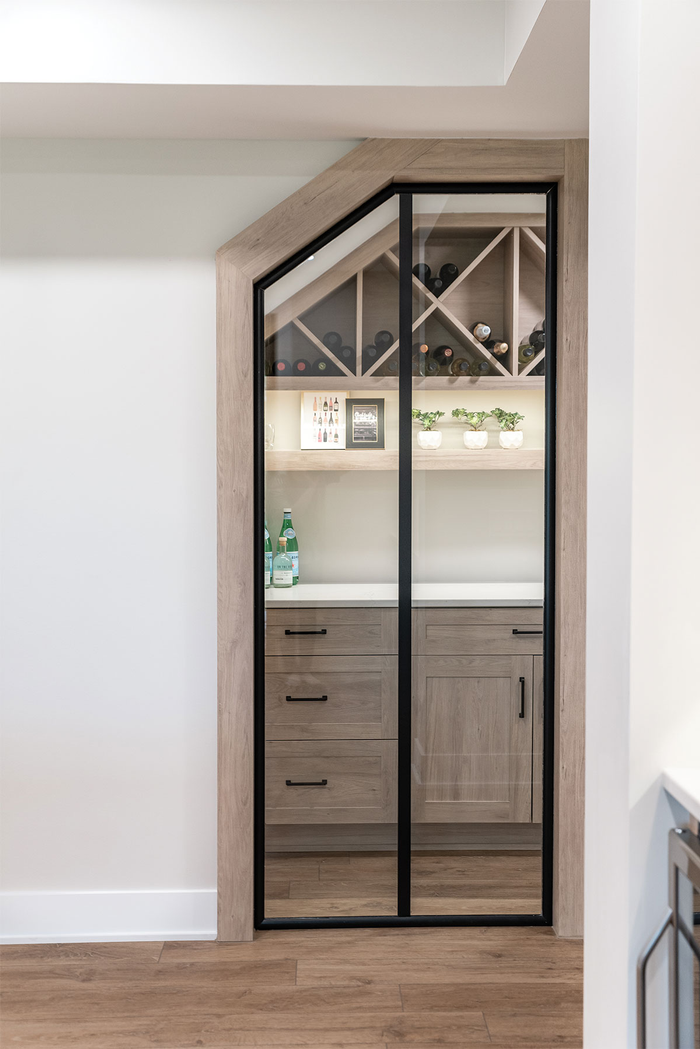
Photo by Mandy McGregor
The mix of design materials used in the TV area creates a cozy atmosphere to settle in for a movie or football game. The light wood tones keep things bright, and black-painted brick accent adds an unexpected industrial flare. The lounge gallery wall is a space where the client wanted to incorporate a TV, but didn’t want it to be the centerpiece of the room. We used a “frame” TV that can be disguised as artwork when not in use. We then designed a collage of family photos and artwork to surround the TV to complete the look.
In the end, the renovation met both our initial goals and exceeded our clients’ expectations. It’s a showstopper!
About the Interior Designer
Alexis Trout
ASID, NCIDQ, D3 Interiors
Trout began her design career in 2012 and joined D3 Interiors in 2014. She has worked on a diverse array of residential and commercial projects of all sizes. Her goal as a designer is to create lasting relationships with her clients, bring a fresh creative eye to every job, and create inspiring spaces.
Alexis Trout with D3 Interiors was recognized with a Gold award for this project at the 2021 Nebraska/Iowa Chapter ASID Awards in September 2021.
This article originally appeared in the October 2022 issue of Omaha Home magazine. To receive the magazine, click here to subscribe.



