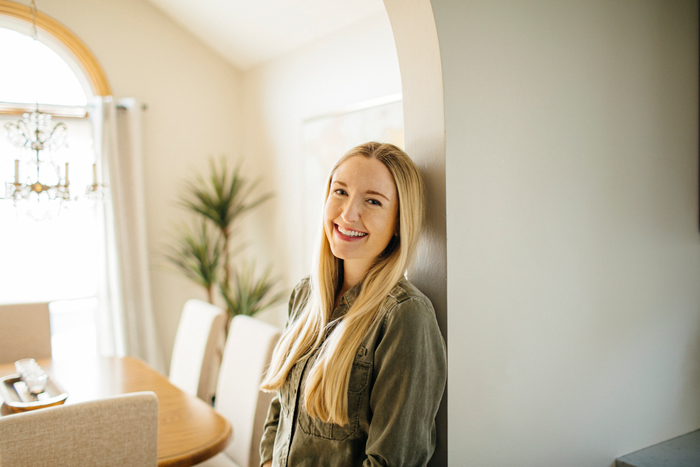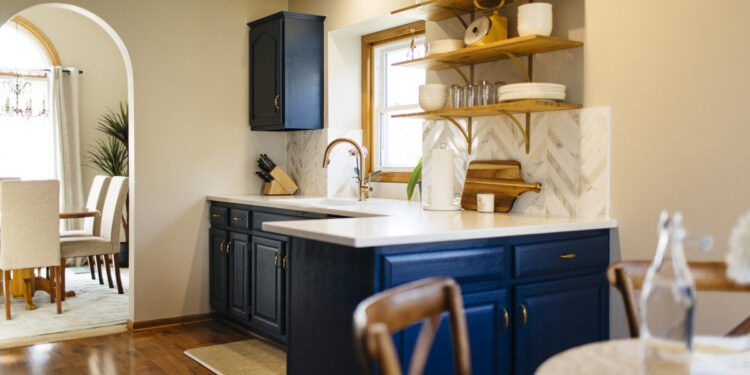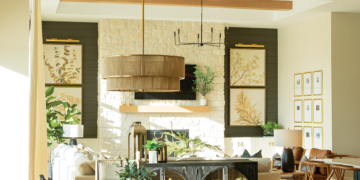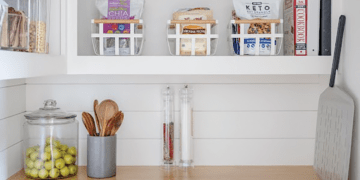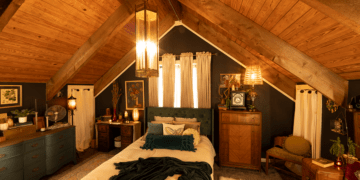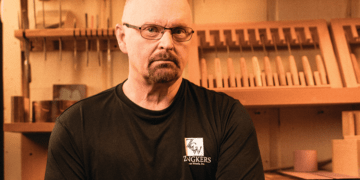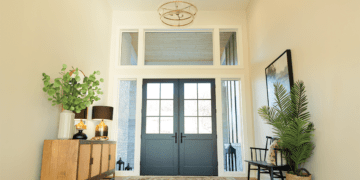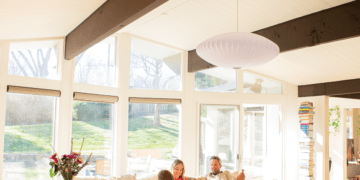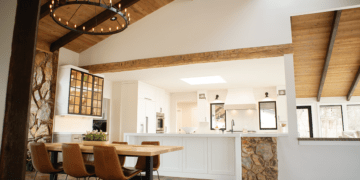When Tara Miller married her husband, Ryan, and moved into his 1992-built home in the Millard area four years ago, she knew they were going to make some changes—even if Ryan didn’t necessarily know it yet.
“Like every home built in the 1990s, the kitchen was filled with golden oak. It was all tone on tone and had sticky-note yellow walls,” Tara said, laughing.
At the time, Ryan, a structural engineer, didn’t see the problem. He bought the house because it had good bones and a new roof. If the appliances all worked, who cared what color the walls were?
Slowly but surely, Tara won him over. As a designer and owner of The Heartland Interior Design, she’s well versed on how to procure preferences from clients and create a design plan. “I started asking him about cabinet colors. White? No. Black? No,” she said. “I knew dark blue was his favorite color. So, finally I suggested this classic navy and it all began to come together.”
The couple didn’t have a specific budget in mind, but was able to keep the costs down to about $10,000 by doing all the renovations themselves and keeping the original layout of the kitchen intact—only removing some dated pendant lighting and replacing one cabinet with open shelving. They didn’t upgrade their appliances or flooring and even kept the original brass cabinet hardware, determining that the warm metal looked modern against the new paint job.
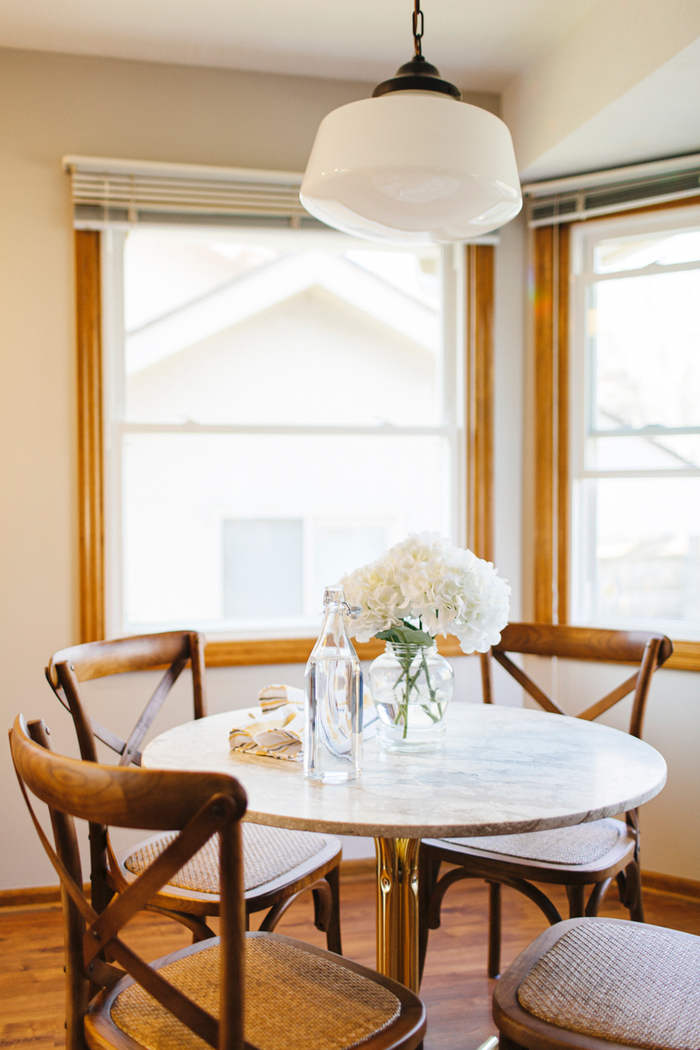
“We did all the plumbing, installed the new lighting, and did all the painting ourselves. The cabinets were what took the longest,” Ryan recalled, describing an exhaustive months-long process of sanding, stripping, priming, painting multiple coats, and sealing. “But it helped that we didn’t have to hang them or knock down any walls.”
Tara estimated that by doing the kitchen renovations themselves—with some help from Ryan’s parents, who are both general contractors—the couple saved about $5,000. This enabled them to splurge on a few items: a new brass Kohler faucet (“Ryan says we’re taking that with us when we move,” she said); a deeper kitchen sink in chic white instead of factory-issue stainless steel; white quartz countertops, which they had professionally installed; and the kitchen’s showstopper, a Carrara marble tile backsplash in a herringbone pattern.
“We knew we wanted a white countertop to balance the navy cabinets, and the marble brings in golds, grays, and beiges,” Tara said, noting that opting for a similar-looking, low-maintenance quartz for the workhorse countertops created a harmonious flow, but at a much lower cost than if they’d gone with marble for both surfaces.
While Tara appreciates the all-white kitchen look that’s been popular for several years, she feels that incorporating contrast, such as the dark blue cabinets and the plants that Ryan enjoys tending, keeps the space from becoming rooted in current trends. Plus, it reflects the couple’s love of the outdoors. “Blues and greens are so timeless because they’re all about bringing in nature. And nature will never go out of style,” Tara said.
One need look no further for proof of this than Ryan. Despite spending an excessive amount of time painting his cabinets dark blue, it is still his favorite color. And he loves his new kitchen. “After we got it done, I realized how much more I like being in there,” he said.
Of course, Tara agreed. “A well-designed space just makes you feel better,” she said. “And, since the first thing that sells a home is the kitchen (followed by the master bath), that’s usually a good place to start. When we’re ready to sell, we will get back our investment in this project and so much more.”
The couple’s next room makeover will probably involve a little less painting, but it’s an even bigger deal. “We’re redoing one of the bedrooms,” Tara said with a twinkle in her eye that makes it clear she’s about to break some happy news. “We’re expecting a baby in July.”
This article was printed in the May 2020 edition of OmahaHome. To receive the magazine, click here to subscribe.
