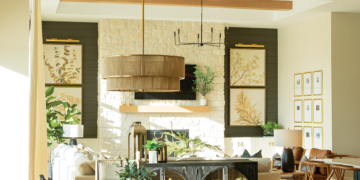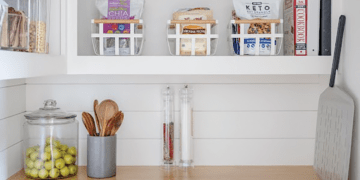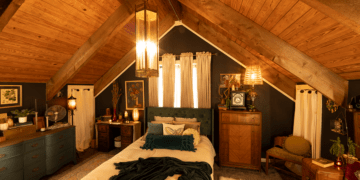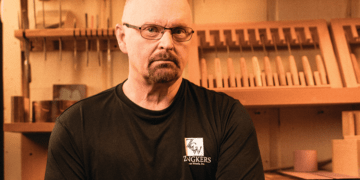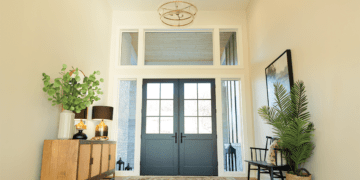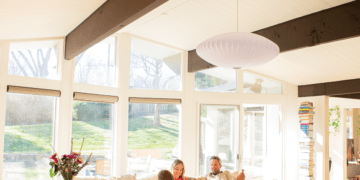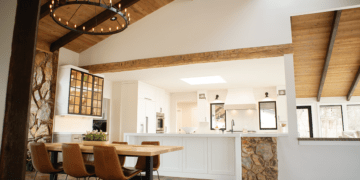Years ago, a home office was a nice feature to have, but only used here and there by most homeowners. These days, it’s a work-horse of a room for a growing number of professionals working remote, including me.
Many began their work-from-home experience when the pandemic hit in 2020. However, I’ve been a WFH employee for over 10 years. Spending eight hours a day in the space, I realized a while back it was worthwhile to make my office something truly personal and highly functional.
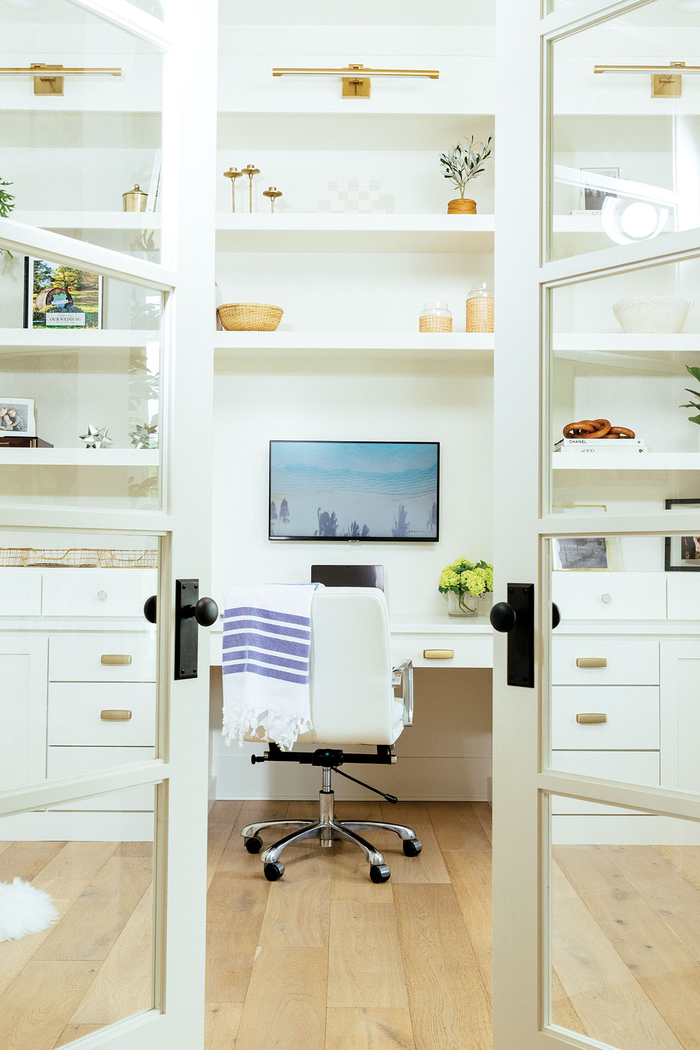
Photo by Bill Sitzmann
During our home design process, creating my ideal home office was near the top of my husband’s and my priority list. We started with the basics. First up, making sure there was a large window to allow in lots of natural light (Vitamin D) for extra boosts of energy, and to allow me to keep an eye on my kids playing in the front yard and riding their bikes.
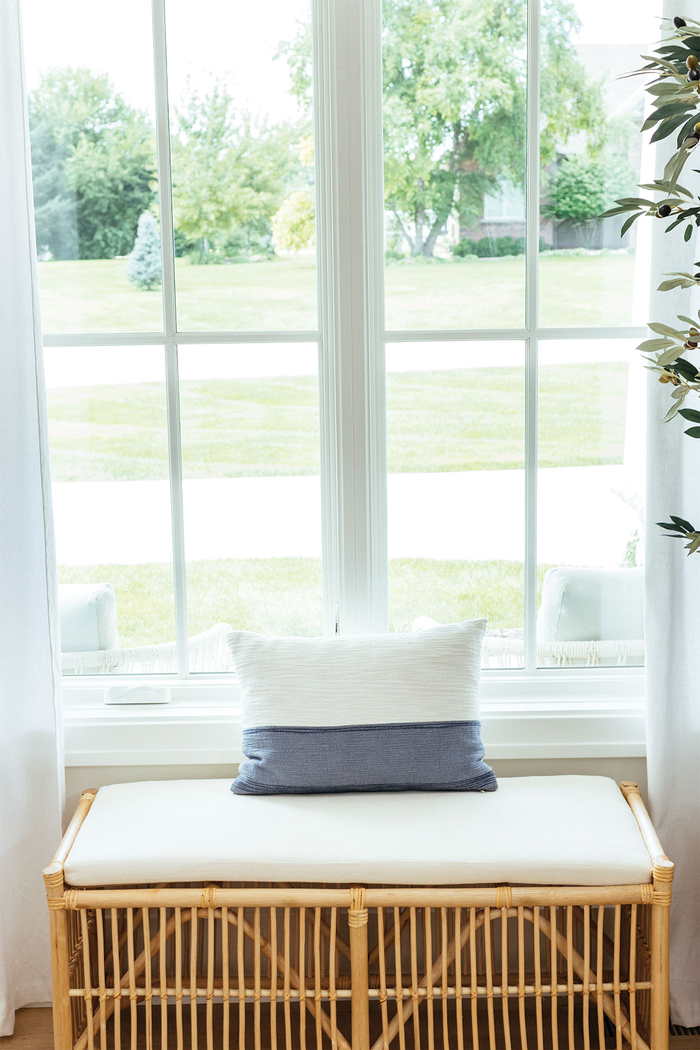
Photo by Bill Sitzmann
The next priority was making sure my office had doors for soundproofing the room. (Did I mention I have kids?) My last home office did not have a door, which made for loud conference calls with kids and dogs barking in the background. To make sure I was not too shut off from the household while on meetings, we decided on French doors with full glass panes. The boys will often come to the door to say a quick hi, or let me know they need something. It provides just the right balance of privacy and access.
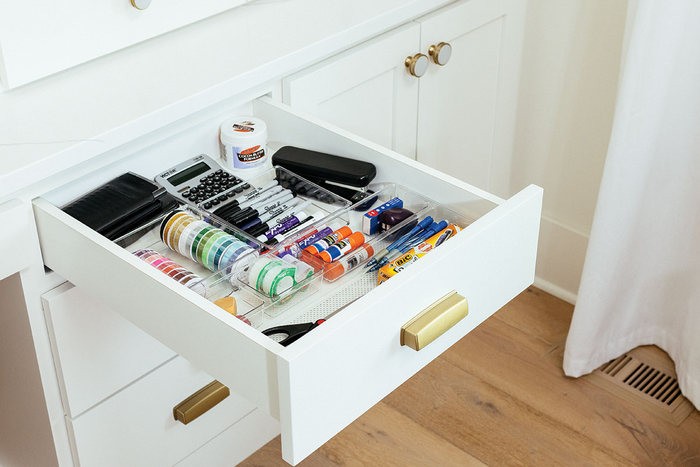
Photo by Bill Sitzmann
I waited to design the internal parts of the room until I’d had a chance to work in the office and gain a better idea of what I needed for work space and storage. My office soon became the dumping zone for whatever didn’t have a home. But when I became pregnant with our third child, I knew my maternity leave would be the perfect time to finish the space.
The primary purpose of the room is for use as a daytime office, but I use it to store craft and kid items, too. I settled on deep cupboards and drawers, which could hold the printer and craft items, freeing up a large working area. My husband wired a large monitor to hang above my laptop, giving me more space on the quartz desktop. We ran shelving all the way up to the ceiling, allowing for more shelf-styling with photos and accent decor, and hung picture lights to highlight the styling. The picture lights function as dimmer lights at night, adding ambiance as well.
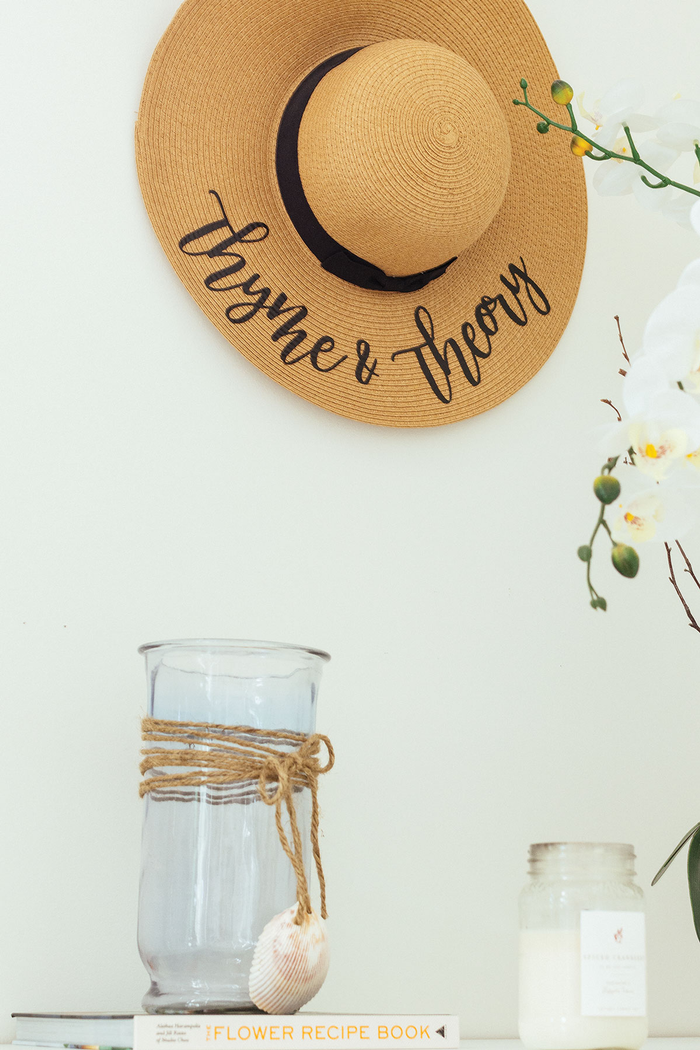
Photo by Bill Sitzmann
A frequent question I get is, “why quartz?” Well, I wanted something durable. I’m in this space a lot and did not want the paint to rub off or have pieces of wood chip away from the constant use. The quartz also kept the office cohesive with the rest of the house design. We chose mixed metals for cabinet pulls and other hardware in the office to keep with the house theme as well.
After determining the “needs,” the rest was all about “mommy’s pretties,” as I tell the boys when they want to play in my office.
In the end, I have a functional, yet comfortable and very stylish place to work from home. If you’re still working from a messy spare bedroom or a basement corner, I highly recommend you give your WFH space some TLC!
This article is part of a series chronicling the design-build of Michelle Horst’s Midwest coastal retreat home in West Omaha. Follow her at ThymeandTheory on Instagram.
This article originally appeared in the October 2022 issue of Omaha Home magazine. To receive the magazine, click here to subscribe.



