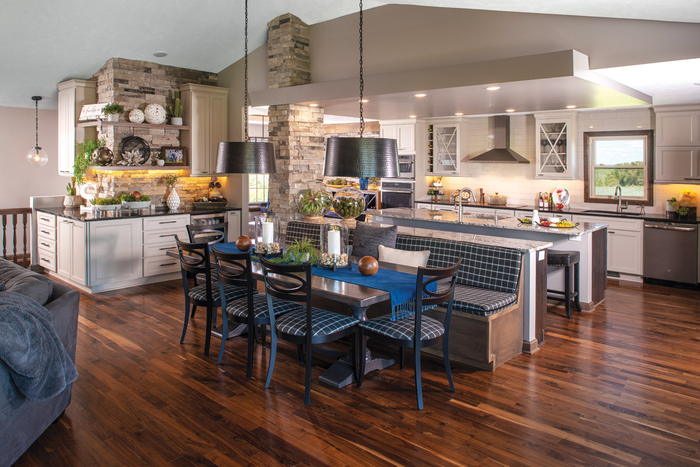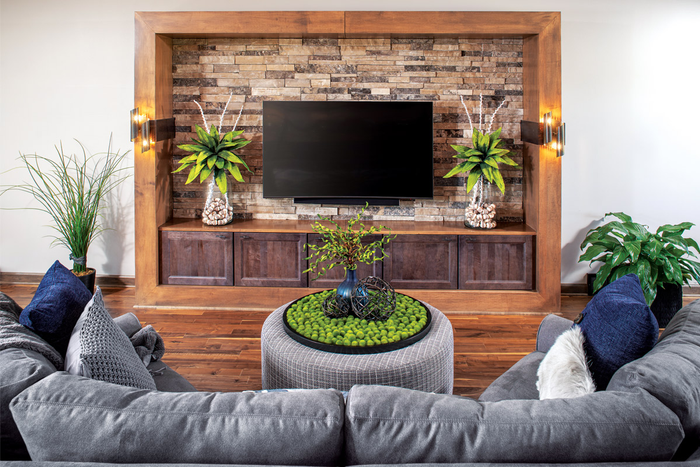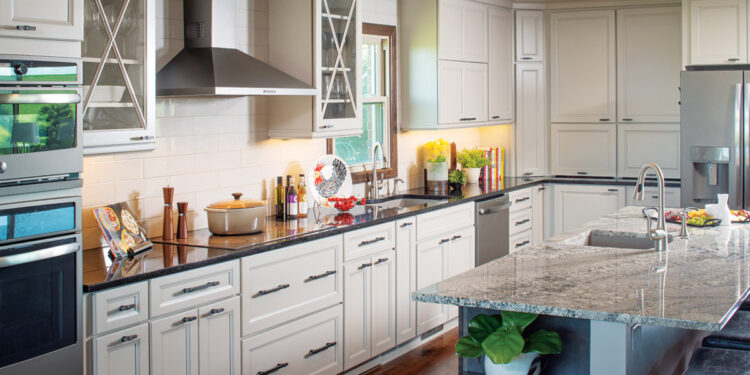Photography by Thomas Grady
As a designer with Artistico Interiors, I was asked to consult on this remodel project in Wahoo, Nebraska, by contractor David Benson of Superior Home Improvement, also a NARI (National Association of the Remodeling Industry) member and past president. The two of us worked diligently with the homeowners to accommodate their long wish list.
The clients’ desires for the new space included the following: a two-cook kitchen, walk-in pantry, baking center, canning center, separate buffet/pie space, iPad docking station for recipes, small appliance storage, a large, functional island with second sink, coffee bar, recycle system, wine refrigerator, and new flooring. They also requested defined spaces, yet an open flow floor plan for large entertaining of family and guests.

In addition, the homeowner needed ample general storage space. We did a thorough inventory of every single item in the current kitchen, from coffee mugs to cookbooks and everything in between. We then created a schedule and itemized each cabinet to accommodate every item. Artistico designed the cabinet layout and provided the cabinetry for the project. We chose many specialty products, including automated-drive upper cabinets that open at the push of a button, smart sink bases equipped with a mat and storage bins, custom island legs with crystal ball accents, appliance garages, and a blind corner cabinet with full-access revolving trays. We also provided several specialty inserts, such as spice racks, tray dividers, toekick area storage, a spring-loaded mixer shelf, pullout food storage container organizer, and cutlery dividers.
One of the most significant challenges we faced was creating multi-purpose spaces that could be used for elegant gatherings while still maintaining an environment that felt like a unified space and kept within the budget. I offered the clients 22 design concept layouts, asking them to choose their favorite things from each to make a combined layout that they both loved.

Originally, the whole wall that surrounded the dining room was to be removed up to the ceiling. When planning for wall removal, the engineer determined that the trusses were originally designed for the standard cathedral roof. Once we opened the ceiling, we discovered that was not the case.
They were custom built, with the kitchen wall being the support for half of the trusses. The engineer and I had to scramble to make the changes to accommodate a support post in the middle of the room. Two separate LVL beams were installed, and the old kitchen area was framed down to match the old dining room ceiling height. I had to reconfigure the cabinets, as they had already been ordered. I split the island and went to a freestanding dining table in front of a long bench. We also added the island ceiling detail to accentuate and make the column become part of the space.
I believe everything happens for a reason, and the end result of this surprise was a project even better than the original. The ability to quickly change plans and develop great solutions when problem arise is a great designer quality to have.
The use of stone selected from Baltazar’s adds a texture to the space that is heightened by lush greenery and architectural floral, and acts to visually link the wine lounge, entertainment center, and buffet corner to the adjoining relaxing living space, dining area, and kitchen. The warm and calming color palette and mix of materials used in this project give you an immediate sense of Zen, inspiring you to stay and spend time with great friends and family. The result is a space with added layers of depth and dimension, providing a soothing environment for social gathering. The home saw an amazing transformation with no detail overlooked.
Meet the Interior Designer
Stacie Muhle
Artistico Interiors

Stacie Muhle is the only designer in Nebraska who has a B.S. of Interior Architecture and holds a certificate in Remodeling Project Management from NARI. Stacie is also an adjunct professor in the Interior Design Department at Metropolitan Community College.
This article was printed in the May 2020 edition of OmahaHome. To receive the magazine, click here to subscribe.













