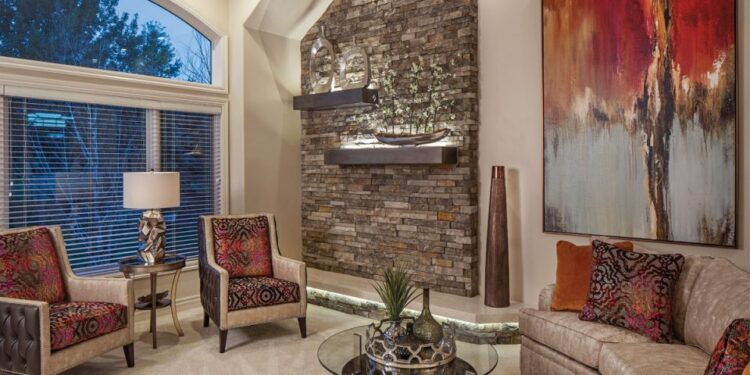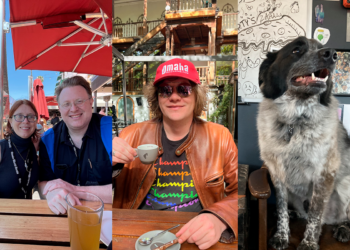Dull. Dark. Overbearing. Heavy. These are not nice adjectives to describe a new home, but this is exactly how our clients felt about the new residence they had purchased.r
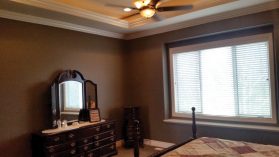 |
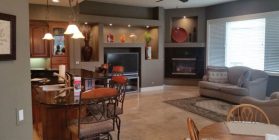 |
rWhen the homeowners first stepped into our showroom at Interiors Joan & Associates, they explained their dissatisfaction wasn’t about the house itself; they just needed to realize the potential they knew existed within the home. That’s when they connected with Karie Boggs (Allied Member ASID), a professional interior designer with the firm.
After learning more about her clients, how they wished to live in the home, and how they envisioned it to look, Boggs and the homeowners embarked on a major transformation that completely changed both the aesthetics and the functionality of the home—and they never looked back.
What makes this project unique is that the entire transformation was completed with minimal construction. Cosmetic changes included fresh paint, lighting, and a total overhaul of the furnishings. The father of one of the homeowners is in the construction industry in Dubai; his ability to see potential in the home’s bones proved to be a valuable resource throughout the renovation process, and helped his daughter to see the home for what it could be.
We embarked on a renovation project to create an environment that would match the homeowners’ personality and lifestyle. They required space for entertaining, but also wanted the home to be warm and inviting when smaller groups of family are there. Boggs’ design solution was to transform the dark, dreary, and gray home into a light, fresh, and colorful space that would reflect the clients’ culture and taste.r
| [soliloquy id=”29155″] |
rRooms that were once filled with out-of-scale traditional furnishings, muddy gray walls with white chair rail, and mismatched flooring now boast a brighter linen wall color, elements of architectural significance, and furnishings with bursts of color and interest. The great room features a natural stone wall with floating metal shelves and integrated lighting. This built-in design detail provides the space with texture, and all at once creates dimension in the room. Glitzy elements added sparkle to the space: a furrowed metal table lamp, nailhead detailing on the upholstery, and a cocktail table base fashioned out of chrome, while a color palette of raspberry, gold, and copper repeats itself in the cut velvet fabrics and the large-scale artwork.
Custom draperies create a backdrop for the bright, punchy fuchsia fabric used on the upholstered chairs in the dining room. A sparkling chandelier and abstract artwork complete the new, sophisticated space. A sectional sofa with a streamlined frame and nubby textural upholstery anchor the hearth room.
Colorful pillows in a trio of patterns breathe splashes of raspberry, citron, turquoise, and seal gray into the design. While the actual architecture of the media and fireplace wall were not changed, Boggs had the walls painted and a textural treatment applied inside the niches to create a clean yet interesting space for display. Exotic accessories of glass, metal, petrified wood, and silk florals enhance the visual appeal of the media wall.
Colorful artwork and upholstered dining chairs perfectly appoint the more intimate dinette space. Here, bright yellow, pink, cerulean, and a deep espresso wood finish on the furniture frames replace the once-dark and drab corner of the home. Perhaps one of the most interesting transformations took place in one of the upstairs spaces. What was once a mismatched bonus space for toys was thoughtfully redesigned to serve as a Hindu prayer room for the homeowners and family. Great care was taken to respectfully fulfill every requisite that our clients had regarding the size, finish, look, measurements, accouterments, and requirements of this spiritual space.r
Another fantastic transformation was to conceal an inconvenient laundry chute (positioned in the hallway directly atop the steps on the second level of the home). The chute was randomly situated beside a bank of practically useless skinny shelves. Boggs’ clever design morphed the unsightly chute into a part of an artistic installation by disguising the door with a contemporary metal cover that conceals its functional purpose with a more aesthetically pleasing trio of art pieces. The skinny shelves were replaced with floating shelves with LED accent lighting, creating a perfect space for home accessory display.
By incorporating a variety of design elements—crystal chandeliers, mixed metals, antiqued mirrors, lots of finishes, and sumptuous fabrics—the home realized a fresh, colorful, and interesting new personality. The homeowners’ personal tastes, cultural influences, and religious requirements found a residential showcase that is uniquely their own.r
r
Visit interiorsbyjoan.com for more information.
This article was printed in the May/June 2018 edition of OmahaHome.
r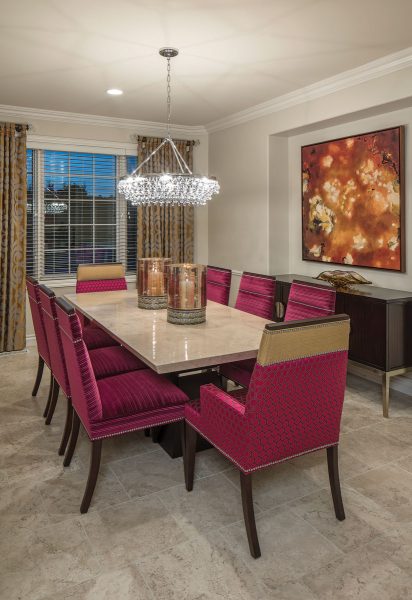 r
r


