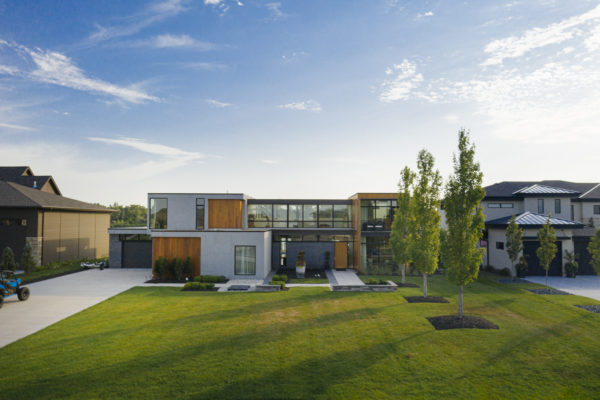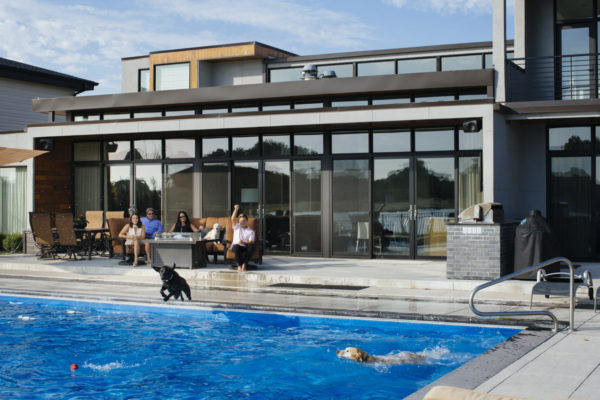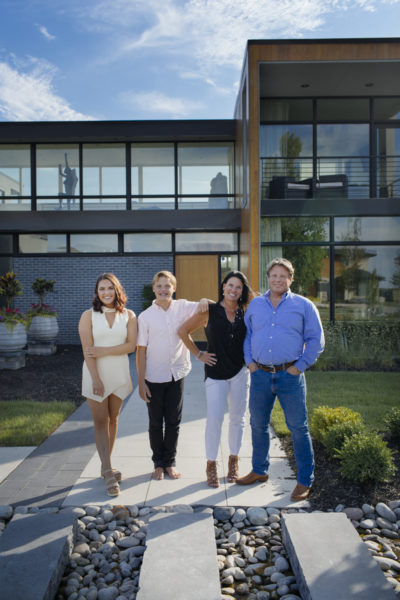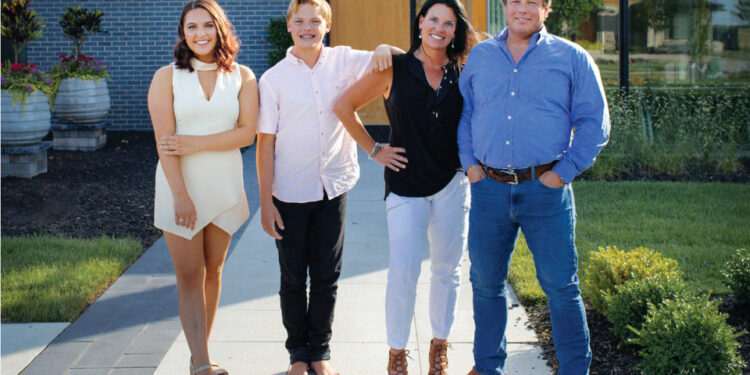When Todd Lavigne and Gina Dolan got engaged, they needed a home for their blended family that would suit the active lifestyles of two career-driven adults, two precocious teenagers, and three beloved dogs—not to mention a place that would meet Lavigne’s aesthetic standards.
Lavigne, president of the American Fence Co., was preparing to build a unique home of his own design near the Elkhorn River.
“Literally it was like a pirate ship. A kid’s pirate ship,” he says. “It had a plank that you walked out on…but it was going to take forever. We were so far behind we hadn’t even finished the mound.”
They were both getting a little impatient when Dolan, a sales executive with the international consulting firm Gartner, began quietly looking at houses that were already built and on the market. She convinced Todd to visit an open house hosted by a friend who sold real estate, but that house was simply too conventional for his taste.
“The house I designed had canted walls; it had almost no drywall. It was mixed metals, wood, tiles,” Lavigne says. “She could tell that I was, for lack of a better term, put off.”
Dolan discussed Lavigne’s taste with the agent who mentioned a house that was one-of-a-kind and had some of his preferred design elements. Unfortunately, it wasn’t for sale, but she thought they should see it anyway.
The house, which is in the Lanoha lakeside development of Bluewater in Valley, Nebraska, stands out in a neighborhood full of beautiful homes. Its contemporary design is evocative of coastal California and somewhat unexpected in the middle of Nebraska. A glassed-in gallery on the second floor—which is now filled with Lavigne’s chainsaw sculptures—is visible from the street. The exterior features include stucco, commercial-grade metal siding, huge windows, and a flat roof.
r r
r
“Gina was immediately in love with it,” Lavigne says.
“It’s like the house you dream of or see in movies,” says Dolan’s 18-year-old daughter, Brooke.
Lavigne’s interest was piqued, but he wasn’t fully on board.
“I was really married to this design, my original home, but this was pretty cool,” he says.
The house was originally featured in the 2016 Street of Dreams with other Bluewater properties, and Dolan and Lavigne both give credit to the interior design for attracting them to the house.
“What you see in this house is primarily a function of Lindsey Anderson of Anderson Interiors,” Dolan says. “There was an architect obviously involved and the builder, but Lindsey…this was her design.”
Lavigne likes a lot of different textures and was incorporating that into the house he was designing. “Lindsey had done all that before we got here,” he says.
The interiors include wood paneling, textiles on walls, polished porcelain floor tiles, and a gas fireplace that separates the formal living room from the kitchen.
Lavigne is a big fan of the floor-to-ceiling windows that can be found throughout the house. He says windows like that are often not found in residential design because it makes the building more difficult to engineer.
“Windows are huge for me…There’s a room upstairs and two sides of it [are] all glass,” Lavigne says. “I don’t go to [the office] generally until noon and that’s a great place for me to work. I love all that light…I’m a huge sun person.”
r
Once they received word that the previous owner might sell, Dolan says the contemporary design elements helped convince Lavigne to make an offer. Though the real draw may have been the outdoor amenities, as his hobbies include motocross, chainsaw carving, and fishing. He also needed a space that worked for his Labrador retrievers.
“If I would have taken him to where I lived in the suburbs that would have just been the death of him,” she says.
Lavigne agrees. “I spent 20 years fishing on the Elkhorn River and tubing and things like that…so I’m thinking OK, this lake thing might be pretty cool.”
He also said he thought it was unnecessary for a lakeside property to have a pool, but now says “if someone took it away, I’d build another one.”
r r
r
With an abundance of natural light and access to recreation, the home feel like a vacation retreat, which is important for two people with demanding careers and schedules.
“If you don’t have that opportunity to disconnect it will eat you up,” Lavigne says.
The couple has access to the pool and hot tub through the master bedroom.
“This is almost like a sanctuary,” Dolan says, adding that after a stressful day they can walk out and float in the pool in the summer or hop in the hot tub when it’s cold.
“When I saw this room, I think this was probably the biggest sell for me—again, the use of the fabrics and woods and the windows,” Lavigne says.
He designed a pool garage that opens up to the back of the house and contains storage space for pool equipment and a bathroom. It’s ideal for hosting parties. The family points out that the house is designed in such a way that the outdoor space feels like an extension of the living room.
“I really enjoy this,” says Dolan, gesturing toward the lake. “I love water and the lake and I love watching the dogs [and] being able to hop on the jet ski with your kid. He’s learning how to do better jumps when he’s wakeboarding.”
Dolan’s son, Jack, 14, is a freshman at Skutt Catholic High School. Brooke just graduated from Elkhorn South and is attending University of Nebraska at Lincoln.
“This guy goes from being single, never had kids, 50 years old, all of a sudden—whoosh—here we are.” Dolan says with a laugh.
“It’s a team effort,” says Brooke. “We could have lived in our house or in his house, but then it would be our house or his house…but now it’s our home.”
This article was printed in the September 2019 edition of Omaha Magazine. To receive the magazine, click here to subscribe.















