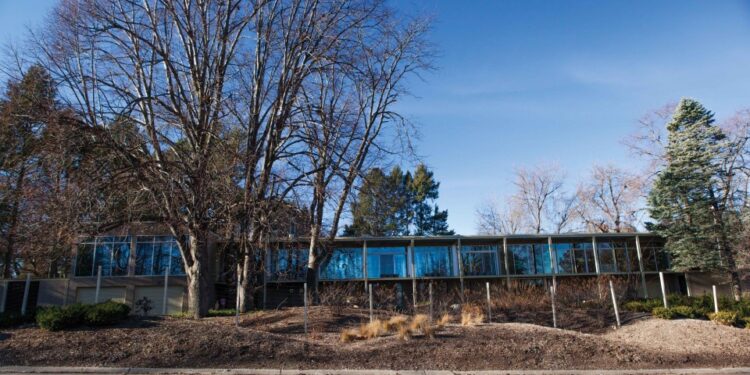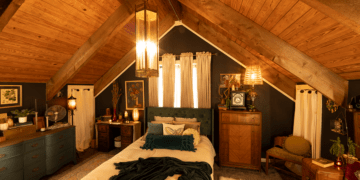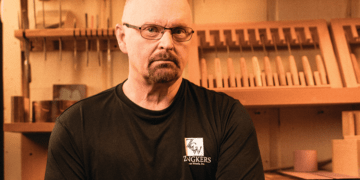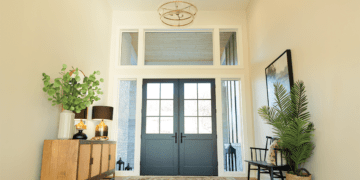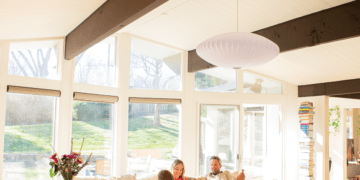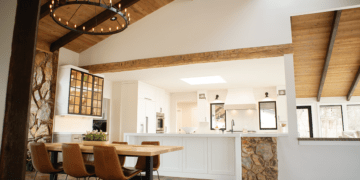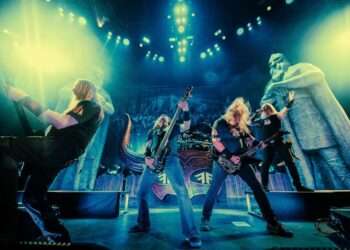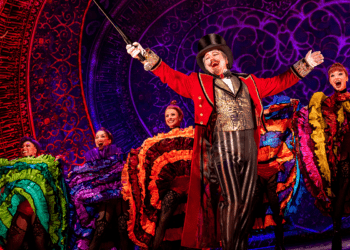With subdivisions and shopping centers cropping up in one-time croplands west of the city, it is difficult to remember that the Crossroads and Westroads Malls were once shopping meccas located on the edge of town. But as the city developed west in the 1950s, families sought the quiet living of suburbia. Only suburbia wasn’t 204th Street; it was 90th. Neighborhoods like Indian Hills Village, tucked between Harney and Dodge and 84th and 90th Streets, were born.
Forged over 50 years ago, Indian Hills Village was advertised as an “ultra-modern community,” a forerunner of the avant-garde concept that is mixed-use development, says Darcy Beck, Realtor with DEEB Realty and resident of the Indian Hills neighborhood.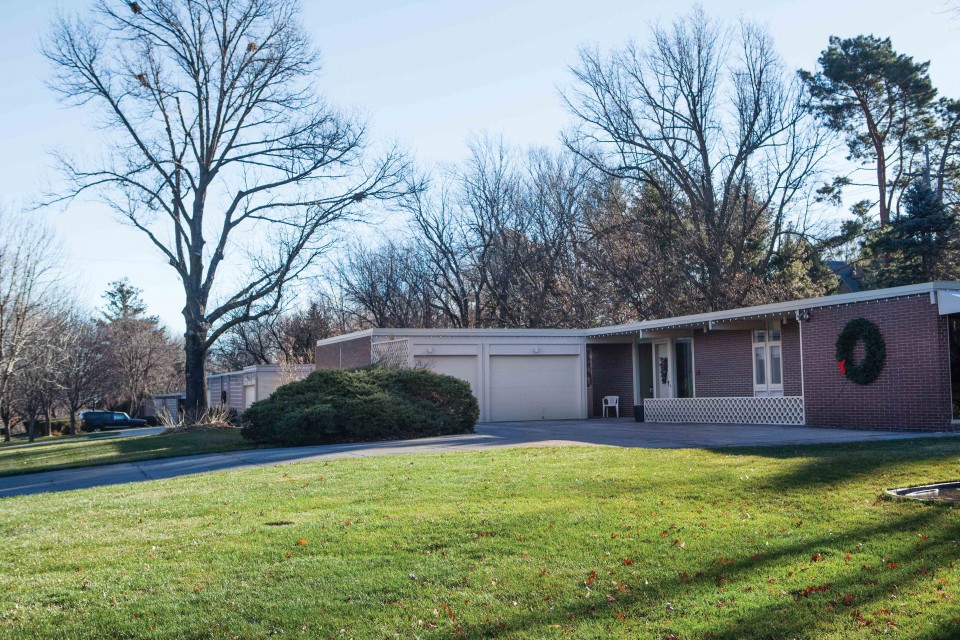
So what is considered hip and ‘au courant’ now—mixed-use developments like Midtown Crossing, for example—actually has its roots in the past. Mixed-use development refers to the combination of complimentary commercial, residential, and rental properties in one neighborhood, Beck explains.
Barbara Naughtin has a long-time connection with Indian Hills Village. Her mother and step-father bought a low-rise condo in the neighborhood 30 years ago. Now, she has lived in Indian Hills for the last seven years. As a member of Restore Omaha, she played an integral role in the October 2012 Mid-Century Modern tour of homes. Naughtin is a history buff who attributes her affinity to Omaha’s colorful past to her own family’s connection with it: “My great-great-grandfather was the first Omaha blacksmith in the 1850s.”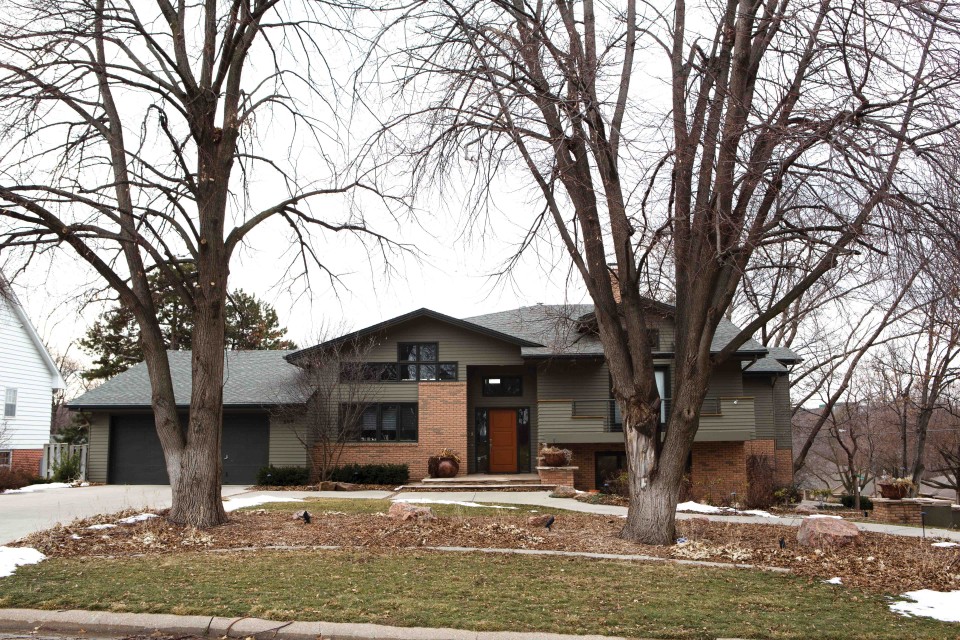
Not that long ago, Regency was in “West Omaha” and land beyond 132nd was still farmed. Boys Town was “out in the country” and driving to Elkhorn was considered a “trek.” Such was the case for Indian Hills in the ’40s and ’50s. During World War II, Harold W. Glissman carved an 18-hole public golf course out of farmland between Dodge and Harney streets and 84th and 90th streets. If you were not a member of one of the country clubs, golf in Omaha was limited. But Indian Hills Golf Course offered players the chance to take in panoramic views of the growing city while satisfying their need to hit a little white ball around an undulating course adorned with over 500 evergreens. The course was situated on the city’s highest point, 88th and Indian Hills Drive (now the location of the Lincoln Financial Group business complex). Thus, players claimed they were “golfing the hill” as they set out for a day on the links. Green fees were only 50 cents for Saturday mornings and weekdays, and $1 for Sundays, giving credence to the course’s “Poor Man’s Country Club” nickname. The clubhouse sat where Swanson Towers, a neighborhood anchor, currently resides.
In the early 1950s, the golf course was sold to Gilbert and W. Clarke Swanson who recognized that the city was expanding westward. The brothers envisioned a business and residential development and secured the services of Leo A. Daly architectural firm to help them realize their dream.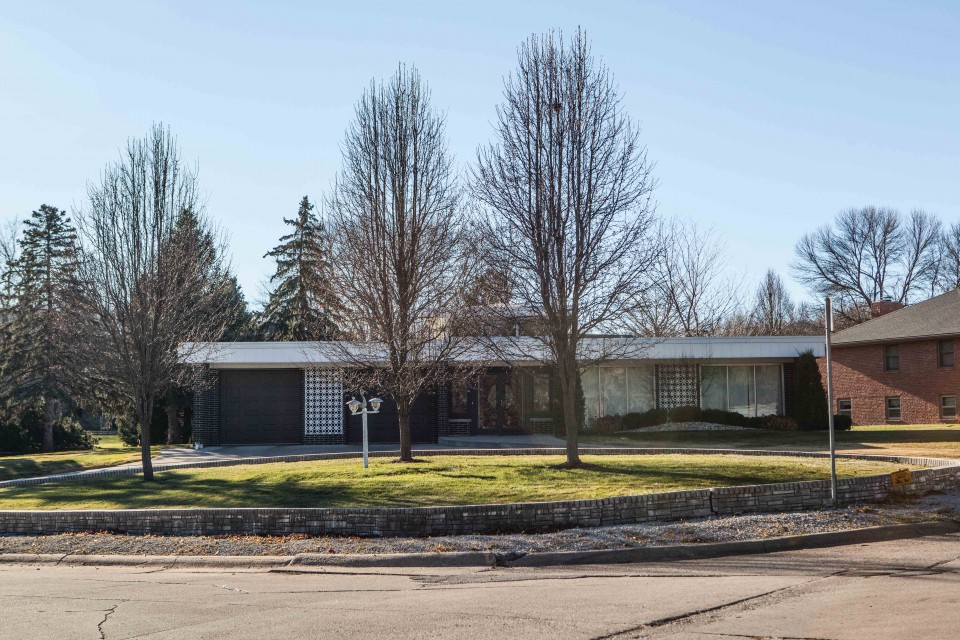
Leo Daly, whose company has been located on Indian Hills Drive since 1959, developed Indian Hills to accommodate all income levels. Swanson Tower was created as the area’s high-end, high-rise living option. Condos appealed to middle-income residents. Apartments filled the housing gap as the most economical option. Single-family homes were also constructed with over 80 percent of the homes boasting two-car garages. A church (First Covenant), school (Swanson Elementary), shopping center, hotel (the now defunct Indian Hills Inn), and park rounded out the development.
“If you are not looking for cookie cutter, you might be looking for Indian Hills,” says Beck. Two-story, multi-level, and ranch all coexist peacefully, a melting pot of architectural styles. She and her architect husband were drawn to the collection of flat-roof homes in Indian Hills. “Move over, Brady Bunch,” she laughs.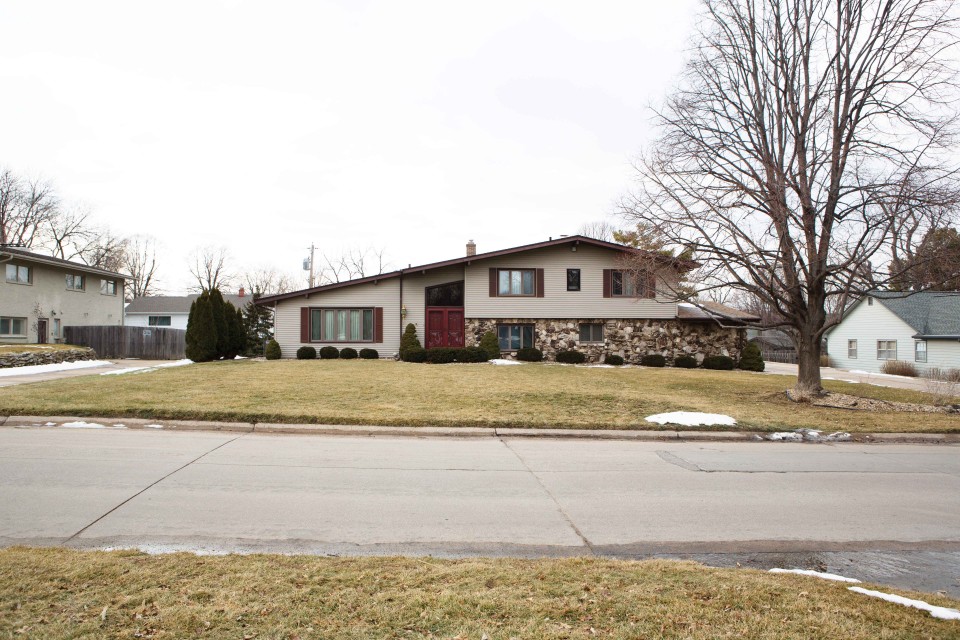
These homes featured heavily in the Restore Omaha Mid-Century Modern Tour. The “ring leader” of these homes was Mike Ford, who built his home on 89th and Harney in the Mid-Century Modern style in the early ’60s. Not wanting his house to be the sole example of modern architecture on his block, Ford bought four additional lots and enlisted Stanley J. How, Jr. as architect of each. Sam Mangiamele designed their interiors.
Sadly, not all architectural and historic gems of the area have survived. The Indian Hills Theater was built in 1962 for $1 million. It boasted the largest Cinerama, floor-to-ceiling movie screen in the country. Sitting in the theater was the visual equivalent to surround sound. In its heyday, ushers wearing tuxedos would escort movie goers to their reserved seats. The theater closed in 2000 and was demolished the following year despite protests from its Omaha fans and Hollywood’s elite.
Timeless. That is still how Beck describes Indian Hills though: “It’s a remarkable chameleon, able to change and grow and reinvent itself for 21st century living while retaining its original appeal and historic relevance. I guess they knew what they were talking about when they dubbed it the ‘ultra-modern community’ back in 1953.”


