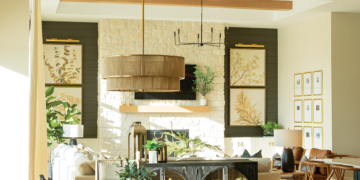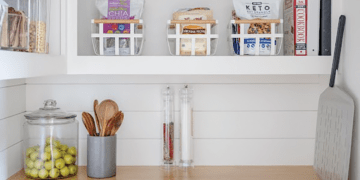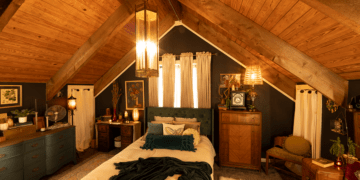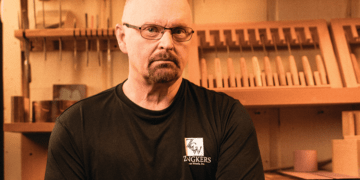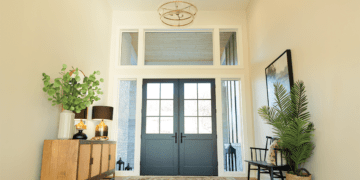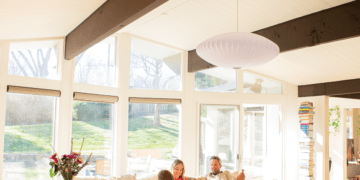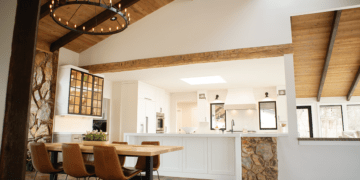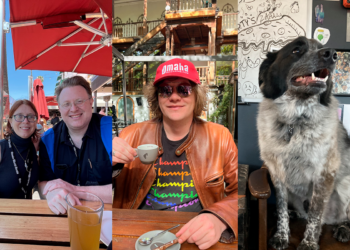Happiness is living a life you don’t need to escape. It was on just such an escape from life that inspiration struck Trent and Molly Flodman. Just shy of three years ago, the couple were on a trip through the luxury travel subscription service Inspirato. “The houses we stay at on Inspirato trips are absolutely amazing,” Trent said. “Molly and I were talking and came to this point where we agreed we wanted to come home to one of the Inspirato houses. We wanted to feel like we were on vacation every day.”
Inspiration met opportunity when a window in their home came loose, and the pair decided that if it was time to update their windows, they should also update the kitchen. But it wasn’t long before they had gone all-in on the home.
“We brought some builders out to see what they thought and looked through their ideas,” Trent continued. “They had all done a beautiful job, but their ideas just felt like every other home in Omaha and Lincoln. We weren’t seeing what we wanted and didn’t know exactly how to express where we were going with our ideas.”
The Flodmans reached out to the husband-and-wife team of Matt and Tamarah Kronaizl of Sierra Homes. “I’ve never designed anything, and I’m not a creative person,” Trent insisted, “but I made a Pinterest board and just started pinning inspiration pictures, and every time I loved something, Tamarah would come back enthusiastically saying, ‘Yes! Let’s do it!’ And then she would find a way to make it happen.”
“Trent and Molly came to us about remodeling the kitchen and expanding the master bedroom,” Kronaizl recalled. “We did the first round of drawings, and once they were able to better visualize it, they started getting really creative. They wanted it bigger, and they wanted to refurnish. Then, they added this amazing walk-around butler’s pantry in the kitchen, hidden jib doors throughout the home, and landscaped the yard. We added electric car chargers in the garage and engineered a floor system to add a floating staircase. The project continued to evolve, and it took time to get it right, but it was completely worth it!”
The Flodmans are a cosmopolitan pair of empty-nesters, who wanted to create a space that reflected their bright, open approach to life but was still a welcoming space to host friends and family. Their ‘90s-era home had begun to look dim and dated and was the perfect place for their redesign team to get creative.
The drastic home makeover started with an expansion, creating a spacious primary bedroom retreat with a spa-like ensuite bath. A custom wood accent wall featuring a natural Halifax stain brings the organic and earthy elements of the home into the master bedroom.
The main floor was opened, with the original dining room converted into a wet bar. A double-sided fireplace provided an element of separation between spaces without creating exclusion, allowing the Flodmans ample space to host. Floating stairs add to the open-air energy of the home and create an additional point of architectural interest.
“I really believed that the fireplace was going to be the main focal point of the home when we got started,” Trent reflected. “But even now when we are hosting, something new grabs the eye. I really credit Tamarah for always making our crazy ideas happen and our designer for finding a way to work with all of our ideas.”
That designer is Shawn Hovey of Foundry Homes. Hovey came on to the project at “the cabinet stage” and helped the team to visualize the final result better. She perused Trent’s Pinterest board and set to work finding ways to incorporate the tone he had set throughout the home.
“This home was a lot of fun to work on, mainly because Trent and Molly are so open and communicative about what they want,” Hovey said. “There were definitely elements I suggested that surprised them, but they had done such a great job of expressing what they wanted that it was easy bringing in surprising elements I knew they would love.”
One such element was the exterior color of the newly bright and earthy home.
“We planned to paint the outside of the home white,” Trent said, “but Shawn immediately said, ‘Black.’ We were shocked, and while it was in process, even the neighbors started asking when we were going to paint, not thinking it was going to stay black.”
“The black exterior was a really natural way to connect the interior with the exterior of the home,” Hovey explained. “I know it initially felt shocking, but the way the home is tucked back into those beautiful trees, this dark exterior became really organic.”
The Flodmans aren’t the only ones who have come to agree with the bold choice, and black exteriors have begun to pop up throughout the neighborhood.
“This home is incredibly unique,” Hovey said. “When you say unique, people think it has to be avant-garde. I use textures, colors, and use of space instead. Unique is great, but it still has to be functional. I love the juxtaposition of crisp, clean lines with rounded corners and natural plants we created. We used performance fabrics on the furniture, which means that the Flodmans don’t have to worry about tears or spills, but still have really beautiful furniture and décor. Their home is bright, welcoming, and exciting and does a much better job of representing who they are as people and as a couple.”
For more information, visit sierrahomesomaha.com and foundryhomegroup.com.
This article originally appeared in the March/April 2024 issue of Omaha Home magazine. To receive the magazine, click here to subscribe.



