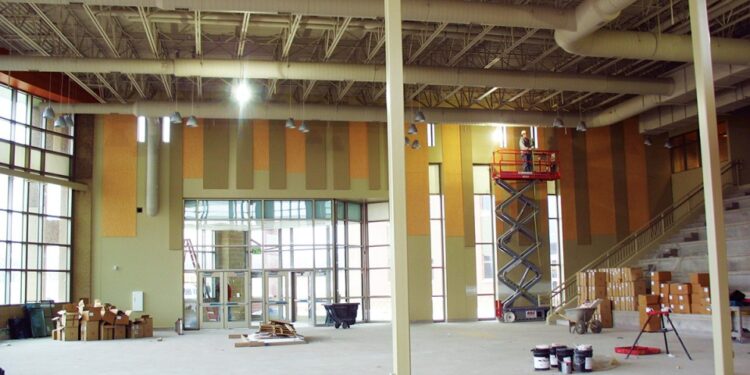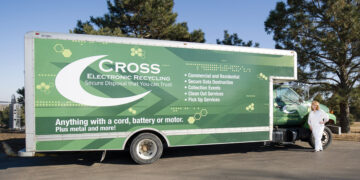School buildings have come a long way from the stately, institutional structures of yesteryear. Today’s newest K-12 environments echo some of the best elements of commercial and residential design trends, say representatives of integrated design firm DLR Group.
“What we really see as far as trends are a lot of renovations, a lot of energy retrofits, and a big push for security measures as well,” says architect and DLR Group principal Pat Phelan, K-12 sector leader.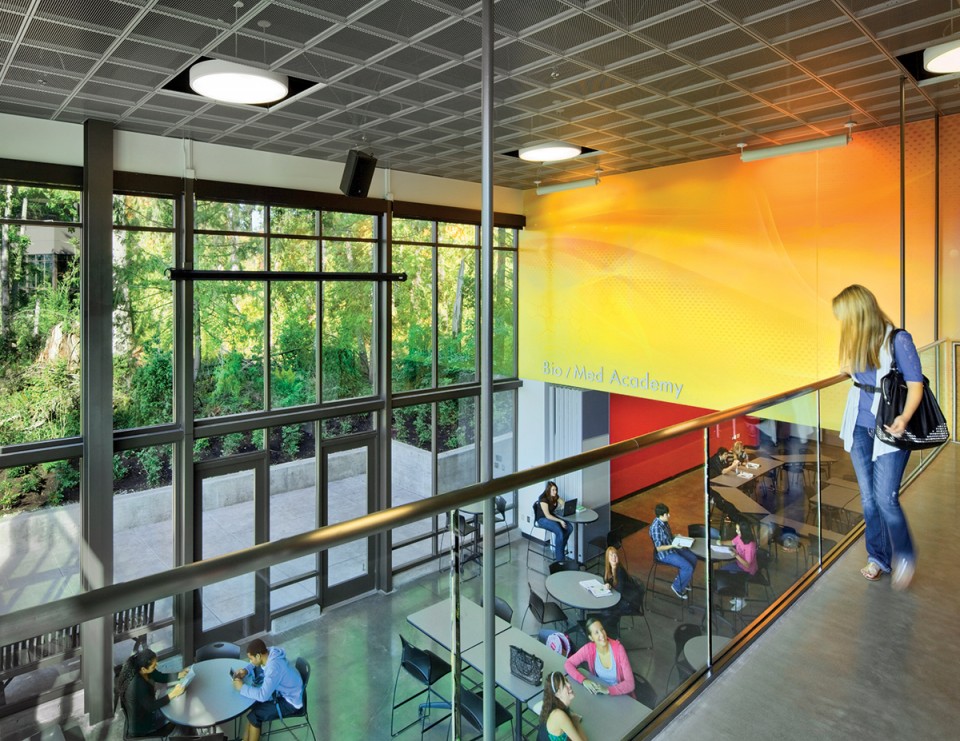
While established structures in longstanding neighborhoods undergo renovation and expansion, most of the new construction has been in elementary schools, says architect and DLR Group principal Mark Brim, K-12 designer. He adds that it’s a matter of numbers related to how school districts are structured, explaining that “for every high school you build, you’re going to be building three, maybe four, elementary schools and maybe two middle schools.”
One lesson learned from the past is planning for future expansion during new construction and major renovation, Phelan says. “With some of the older buildings that weren’t designed for expansion, those present some unique challenges, obviously.”
Brim adds: “We’ve had the opportunity to work with the rapidly growing districts here in the metro area. In those cases, the new buildings we were involved with, we did master-plan those to expand as enrollment increases.”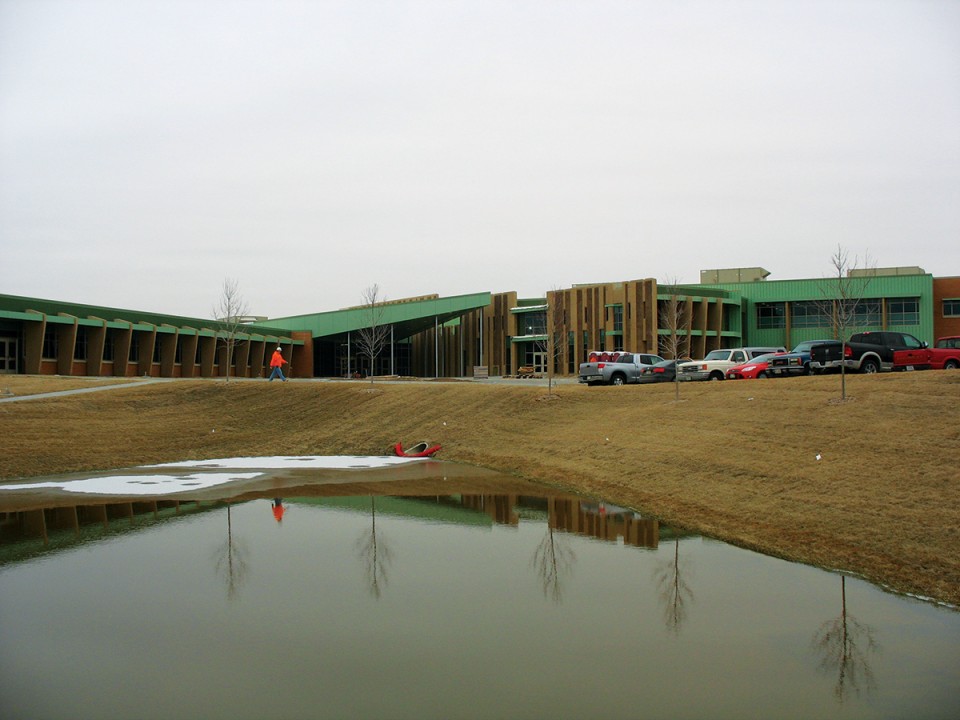
District residents also have a vested interest in their school buildings, and today’s schools include spaces that can be adapted to serve the community for activities from public meetings to presentations and receptions. Of course, durability is also a consideration when it comes to school buildings with a life expectancy of 75 years or more.
“It’s selecting the right yarn type so the carpet will hold up, or high performance paint,” explains Melissa Spearman, DLR Group senior associate and interior designer leader.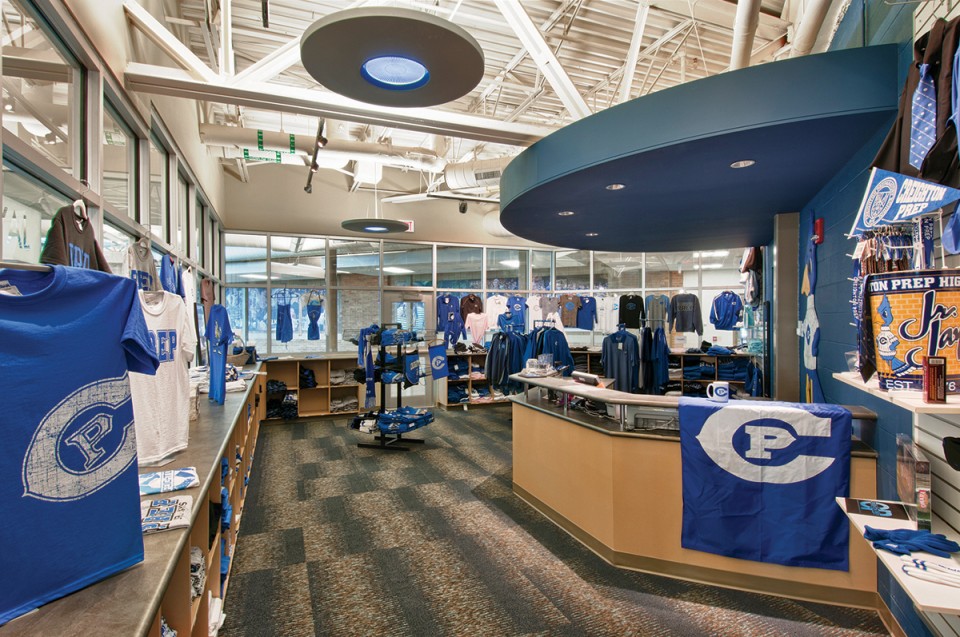
“A school is going to have a lot of traffic. It may not have a lot of money to fund a lot of maintenance,” Brim adds. “Energy efficiency is always a concern, but also sustainability with the push for green architecture, and not only on the energy side but also with use of more environmentally friendly materials and recycled materials.”
Spearman says function now drives form when school interiors are planned.
“We’re seeing how the teachers interact with the students or how the students can work in small groups, how different collaboration zones are set up, or how maybe they’re studying in common spaces and those are becoming more gathering spaces,” she says.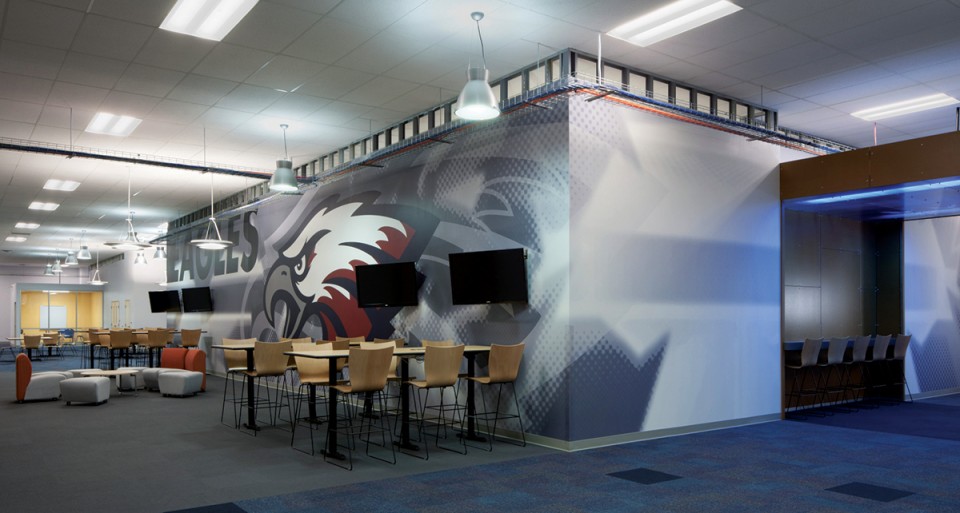
“We’re really focusing more on the learning environment overall,” Phelan agrees. “That involves bringing natural light into as many spaces as we can, it means comfortable climate, it means transparency so students are more engaged in what’s going on in different spaces.”
Phelan explains that engagement elements range from wi-fi to adding more display areas for student works to considering environmental features evocative of where students naturally congregate, like the comfortable, portable seating in malls or coffee shops.
“We think that research supports the fact that the learning environment has an impact on the performance of students in the classroom. As a result, DLR Group has become the number-one K-12 firm in the country,” Phelan says. “That’s something that we take a lot of pride in, and we don’t rest on that; we know we have to continue to always look to the future, look to innovate, and listen to our clients.”


